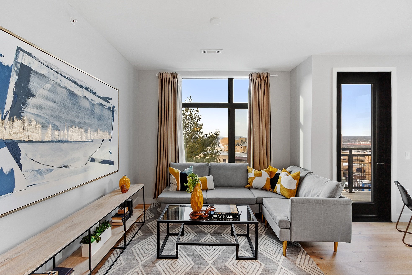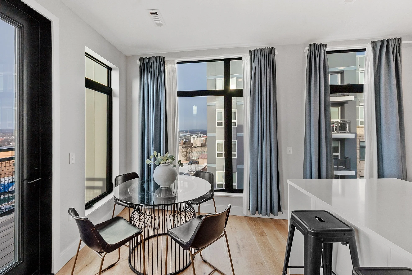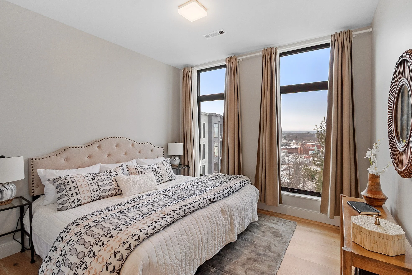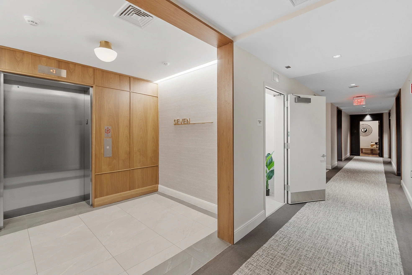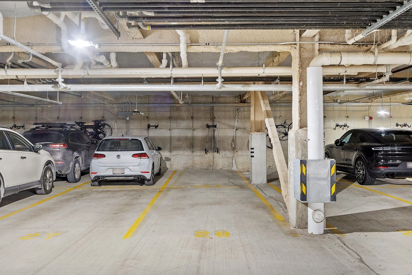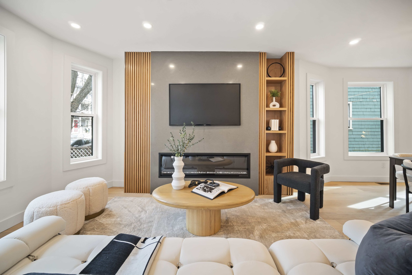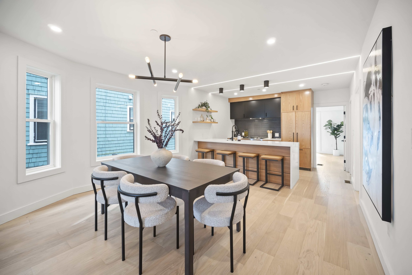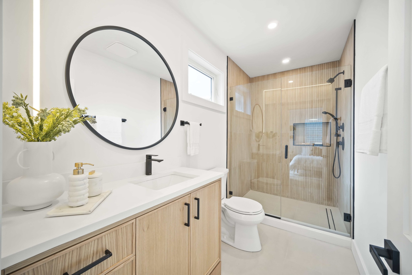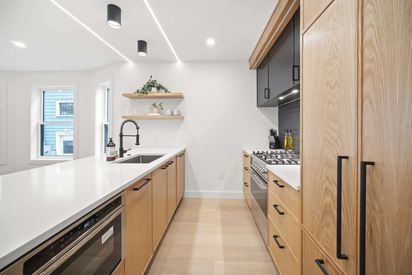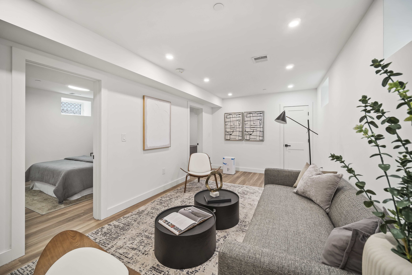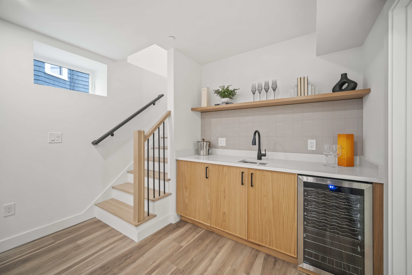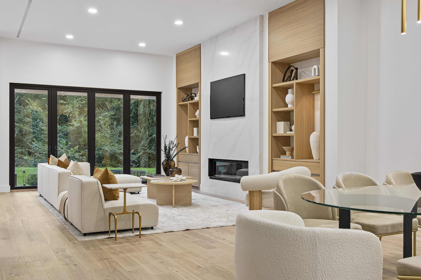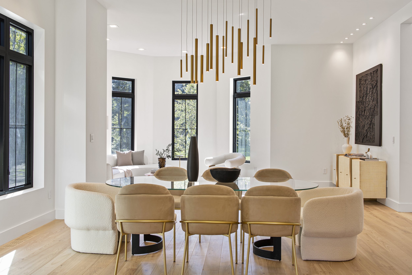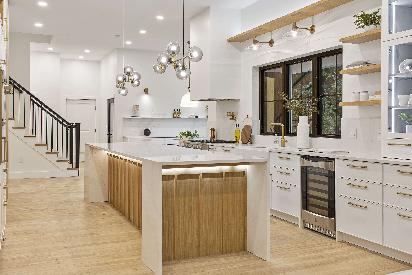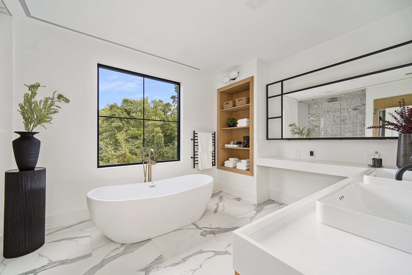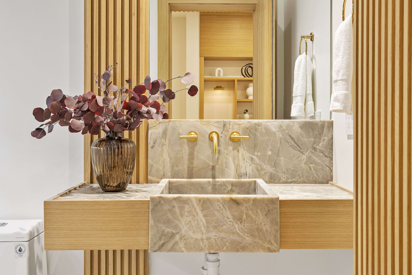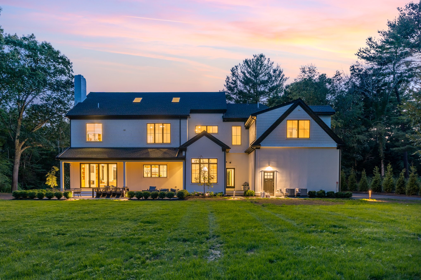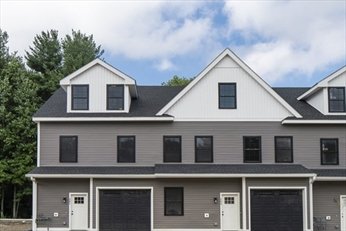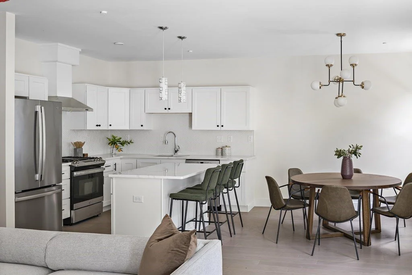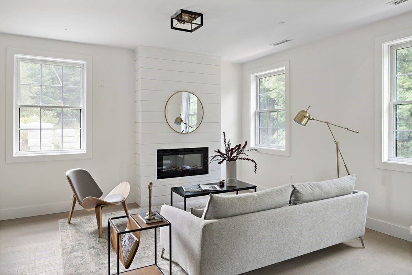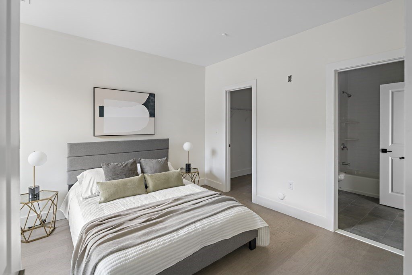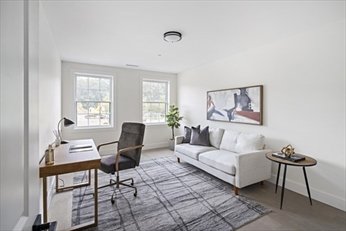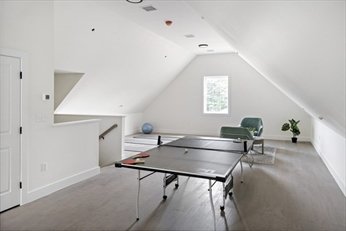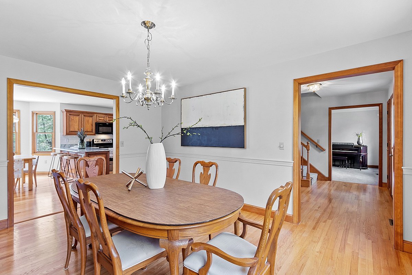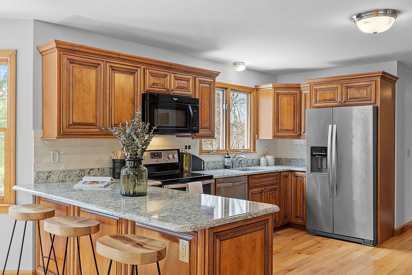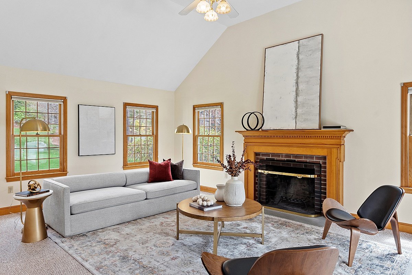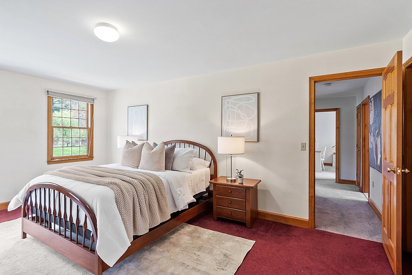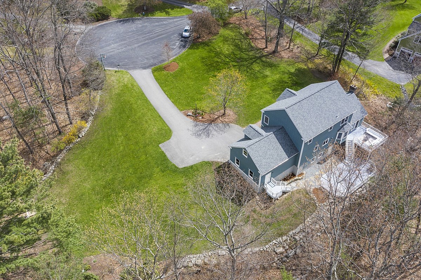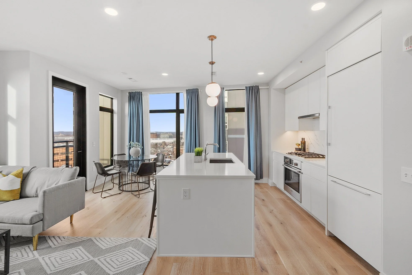
Offer Accepted
191 Washington St, #725, Boston MA 02135
Offer Accepted
191 Washington St, #725, Boston MA 02135
A gracious concierge, curated art, and refined interior finishes set a tone of understated luxury from the moment you arrive. Plush corridors and architectural lighting guide you home with quiet intention. This is your opportunity to live in a penthouse-level corner residence, Unit 725, where expansive, uninterrupted views unfold beneath ceilings over 8 feet tall. The open-concept kitchen, dining, and living spaces are designed to balance effortless entertaining with everyday retreat. Step outside to your private balcony for morning coffee under open skies. The primary bedroom offers a walk-in closet and a serene ensuite bath, while the second bedroom is equally equipped with dual closets. Rarely available conveniences include private same-level storage (B710) and two tandem garage parking spaces (28). Beyond your front door, a full suite of amenities elevates daily living: co-working spaces, work conference rooms, a fitness center with sauna, outdoor pool, pet spa, dog run, and access to a beautifully remodeled chapel building with shared resident spaces. All that, plus a concierge to complement your go-getter lifestyle.
Elevated living for the high-powered urbanite.
2 Bedrooms. 2 Baths . 2 Car Garage . Extra storage . 1,018 SqFt . Offered at $1,100,000.

$980,000 - Sold
54 orchid Dr, Littleton MA
Sold
54 Orchid Dr, Littleton MA
A rare chance to dwell just a stroll away from Long Pond, where light dances on water and quiet beauty reigns. 54 Orchid is embraced by lush, leafy vistas that shift with the seasons. Built in 2013, this home opens with soaring ceilings nearly 9ft high, elegant arched thresholds, and the classic touch of dentil crown moulding. The kitchen, living and dining rooms flow openly, yet hold the warmth of intimacy. On this level, comforts abound: a versatile office that easily serves as a guest room, a screened porch for quiet evenings and an outdoor patio framed by greenery for easy gatherings under the sky. Upstairs, the primary suite is a retreat that is appointed with dual closets, including a fabulous modern walk-in with custom shelving, and an ensuite bath. The lower level features a gym, while a walk-up attic with lofty ceilings offers untapped potential awaiting your vision. Thoughtfully updated since 2020, this home reflects pride of ownership and offers the coveted ease of refined beachside living.
3 Bedrooms . Additional Office and Gym . 2.5 Baths . 2 Car Garage . 0.28 Acres . Offered at $999,900

$950,000 - Sold
12 Green Needles Rd, Littleton MA
Sold
12 Green Needles Rd, Littleton MA
It’s down a mossy driveway illuminated by dappled light that flickers through trees; a quiet kind of magic that greets you as you return home. Here, utter privacy unfolds - a house nestled amidst towering pines, verdant landscaping, and no one else in sight. This 1982 contemporary is defined by its living/dining spaces- south-facing with double slider doors, vaulted ceilings with skylights, perfectly radiant. It opens out to a vast deck made for alfresco meals between the unbroken green and open skies. A handsome kitchen with warm wood cabinetry and a small solarium beckons cozy gatherings. 2 primary bedrooms, one on each level, both with walk-in closets. An airy loft between the upstairs rooms offers space to entertain or gather as a family room. Below, a full walk-out basement is ready to be finished to your desire. Outside, a silent in-ground pool whispers of future swims and starlit evenings. For the first time in 8+ years, you'll get a chance to live in this very special abode.
4 Bedrooms . 2 Car Garage . 3 Baths . 5.32 Acres . Offered at $899,999

$1,280,000 - Sold
38 Madison Ave, #1, Cambridge MA
Sold
38 Madison Ave, #1, Cambridge MA
In one of the rare convergence of the city and outdoors lies 38 Madison- a mere 0.6 miles from Alewife T, 0.7 miles from bucolic Alewife Brook Reservation. Nature-loving city dwellers rejoice, for here is a space inspired by Mother Earth, executed with a contemporary flair. There’s so much to love about this city sanctuary, starting with the living room- east-facing and light-filled, grounded by a quartz-set fireplace, flanked by exquisite oak veneer display shelves. Numerous recessed lights overhead. The kitchen will surely delight with an island large and deep enough for storage and eating in. The Primary BR is its own private escape, with direct access to deck and an ensuite bath dressed in wood-looking tiles reminiscent of spa days. More to delight downstairs- high ceilings, family room perfect for movie screenings, 2 extra rooms, full bath and a wet bar to keep entertained. Investors to note: life science real estate developer IQHQ is building labs and offices a mere 0.2 miles away- condo docs allow short term rent!
9 Rooms · 3 Bedrooms · 3 Baths · 1,867 sqf · Offered at $1,299,900

$4,100,000 - Sold
21 Plain Rd, Weston MA
Sold
21 Plain Rd, Weston MA
Up a gentle road and away from prying eyes sits 21 Plain Rd, a house defined by transitional architecture; a sanctuary designed for life and rest. This is a space inspired by the outdoors; interpreted into exquisite earthy tones, texture and form. Light is omnipresent in this house, its brilliance by day enhanced by over 10 ft of ceilings and large casement windows throughout; by night via lavish fixtures. Wood panels, rich, warm and reminiscent of spa days dress this abode. Here, options to gather and entertain, or unwind in solitude are endless. Luxury is woven into the day-to-day living, from the chef’s kitchen (Sub-Zero, GE Café) to primary bath (heated floors, steam shower, motion activated display closets) and bedrooms- all with ensuite full baths. The finished attic and basement is open and left to interpret or define.
On the golden hour, the grounds on 3.07acres are extraordinary- step through foldable Pella doors onto the bluestone patio to enjoy dusk, or take a quiet stroll on the grounds.
10 Rooms · 6 Bedrooms · 6 Full Baths, 3 Half Baths · 7,827sqf · Offered at $4,349,000

$799,900 to $902,000 - Sold
The Village at Bedford Woods - Phase I
Sold
The Village at Bedford Woods - Phase I
Nestled amidst greenery and tucked away at the end of a private road, this is a spot reserved for access only by its residents yet primely located within a 5 mile commute to some of the most exciting amenities that the area has to offer. Enter to an open concept floor plan that facilitates a harmonious merger of the living, dining and outdoor space. From muted-toned hardwood floors to oversized windows, gas fireplace and ~9ft ceilings, this is a place that calls for relaxation. At the heart of this home is the kitchen with elegant quartz countertops, a breakfast bar, and direct views of the ever-changing natural landscape through glass sliders. Kitchen is with vented range hoods to ensure that home stays fresh! You’ll find that every room upstairs (incl. the office!) is with ample closet space; and of course the Master BR gets an extra luxurious walk-in. Soaring 10’10” ceilings at the top level where prime views of the estate await.
The Arbella
3 Bedrooms · 2 Full, 1 Half Baths · 2,360sqf · Offered at $800,000+
The Grand
3 Bedrooms · 3 Full Baths · 2,930sqf · Offered at $900,000+
$649,900 to $949,000 - Sold
The Village At Bedford Woods - Phase II
Sold
The Village at Bedford Woods - Phase II
Bedford’s newest development; a collection of 26 luxury condominium townhouses.
Nested amidst greenery and tucked away at the end of a private road, this is a spot reserved for access only by its residents yet primely located within a 5 mile commute to some of the most exciting amenities that the area has to offer. From brunch at Pressed Cafe to dinner at sophisticated The Bancroft, sipping craft cocktails at The Baldwin Bar, retail therapy at Burlington Mall or a movie night out at AMC Theaters, these homes redefine suburban living like never before.
The Arbella
3 Bedrooms · 2.5 Baths · 2,360sqf
The Winthrop
2 Bedrooms · 2 Baths · 1,165 sqf
The Dudley
2 Bedrooms · 2.5 Baths · 1,695 sqf
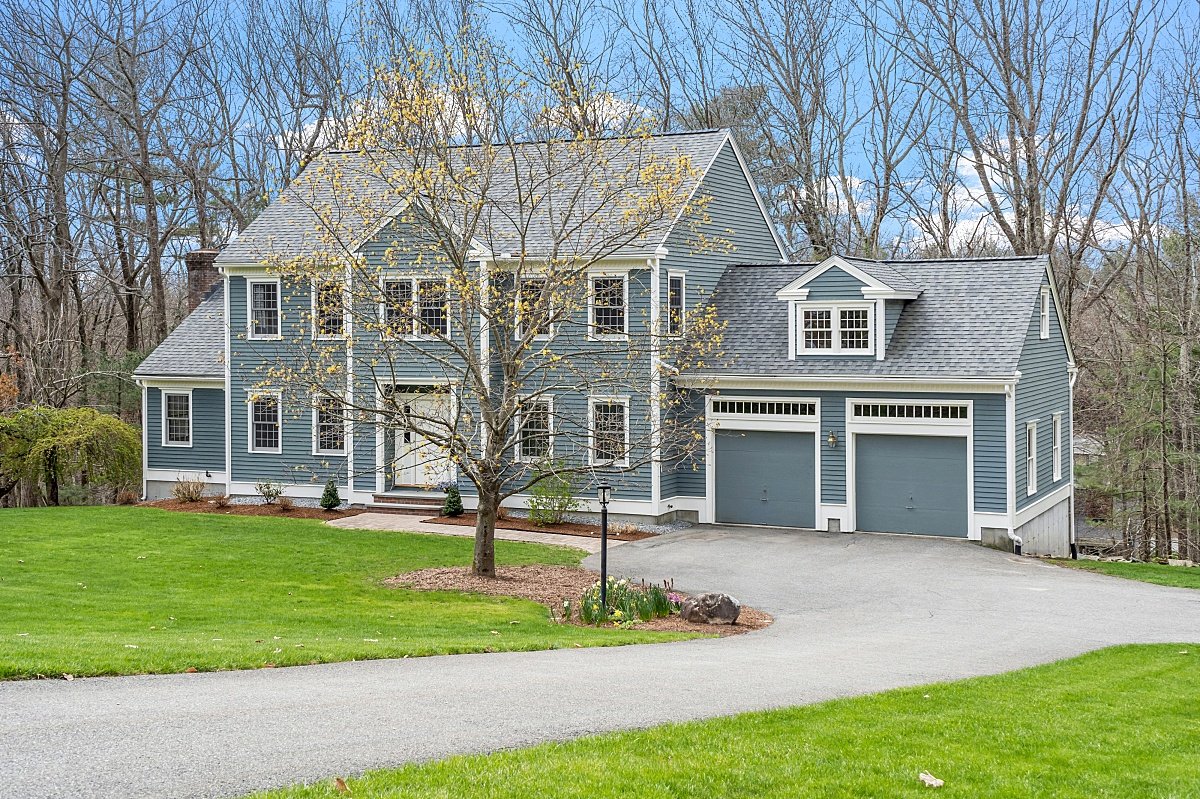
$1,106,000 - Sold
140 Patch Hill Rd, Boxborough MA
Sold
140 Patch Hill Rd, Boxborough MA
Tucked at the end of one of the most scenic cul-de-sacs in Boxborough lies this young colonial, an immaculate home that sits prettily against the backdrop of deciduous mature trees. A perfect blanket of green (maintained by 9-zone irrigation sys) sets the stage for a tranquil welcome as you pull in to the 2-car garage. Pass the mud room and enter an open space that starts with the kitchen: 2015 appliances w/ warm wood cabinets and exquisite quartz countertops. At the heart of this home, the great room w/ its vaulted ceiling and wood-burning fireplace beckons cozy gatherings. 4 BRs all upstairs; the Master BR w/ ensuite bath and walk-in closet sits privately w/o an abutting room. While there is no question that this house is equipped to entertain - in the massive walkout basement or the newly refinished multi-level decks - there is also over 145ac of abutting conservation land that offers serene escapes to nature.
4 Bedrooms · 2 Full, 1 Half Bath · 3,185sqf · Offered at $950,000
