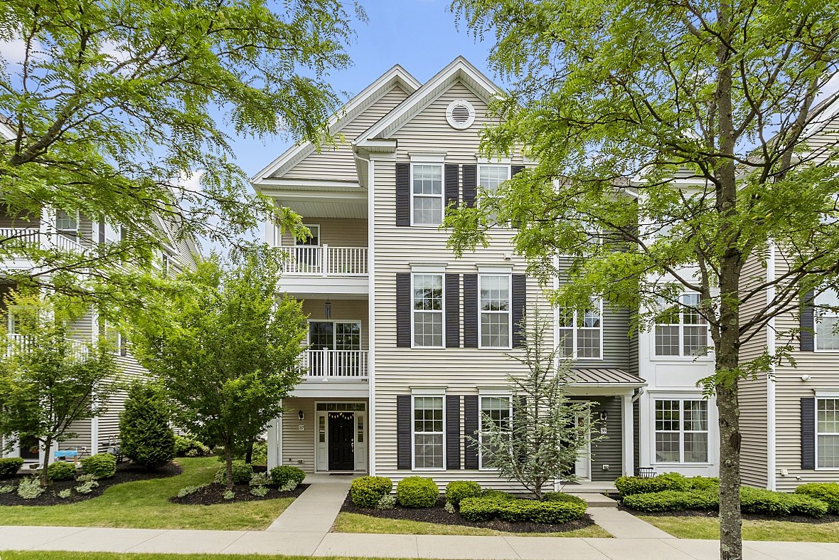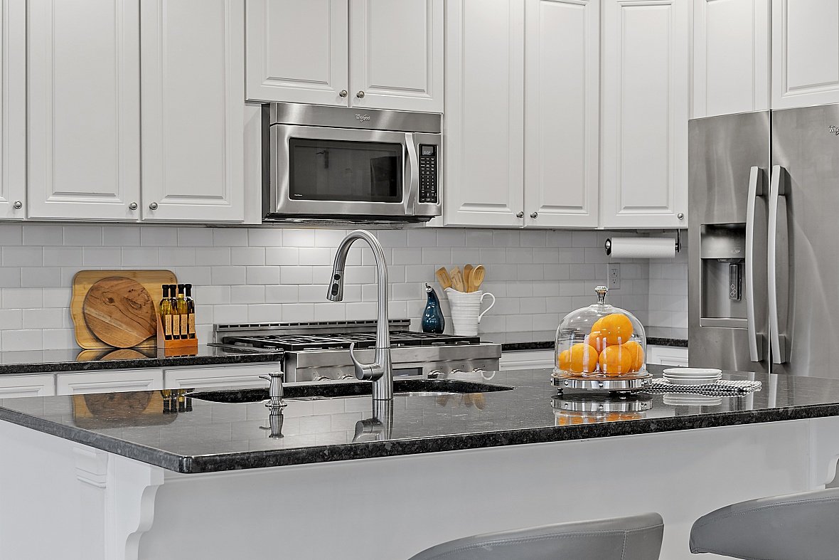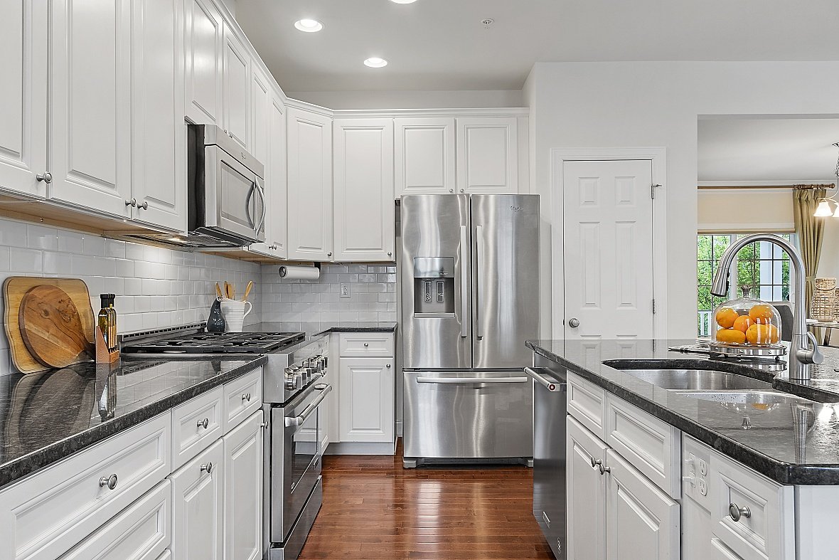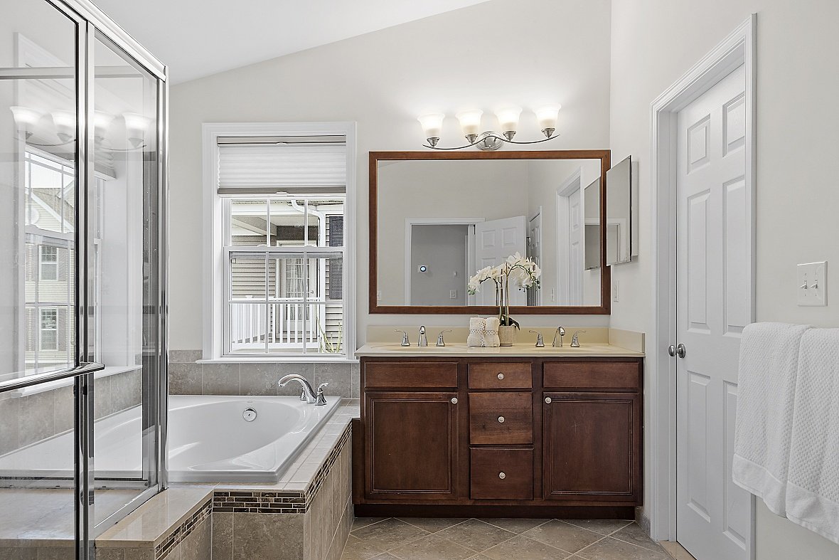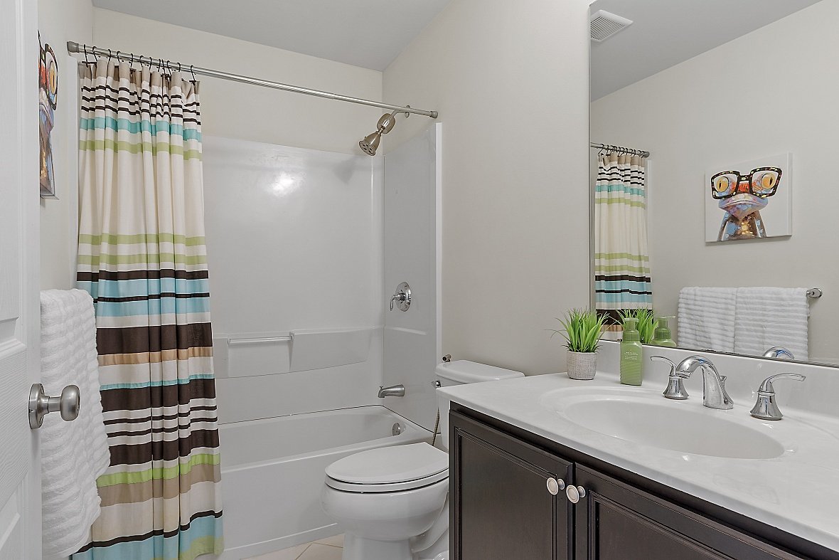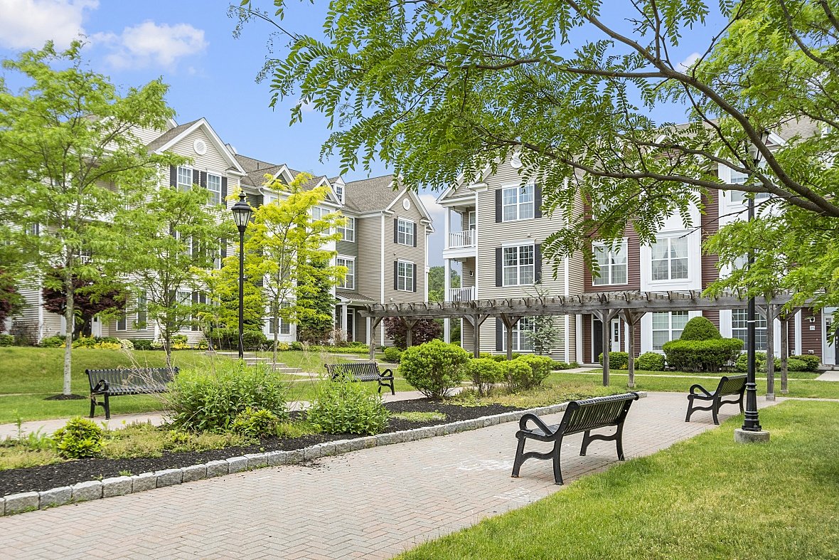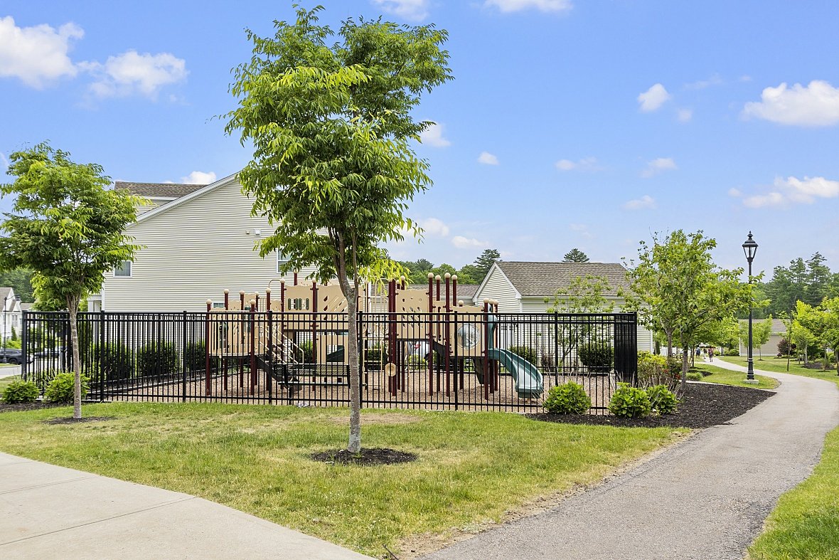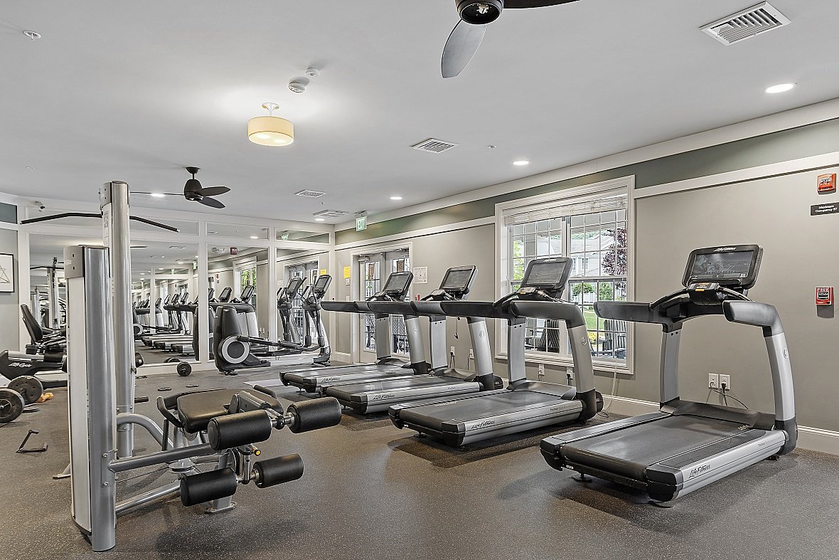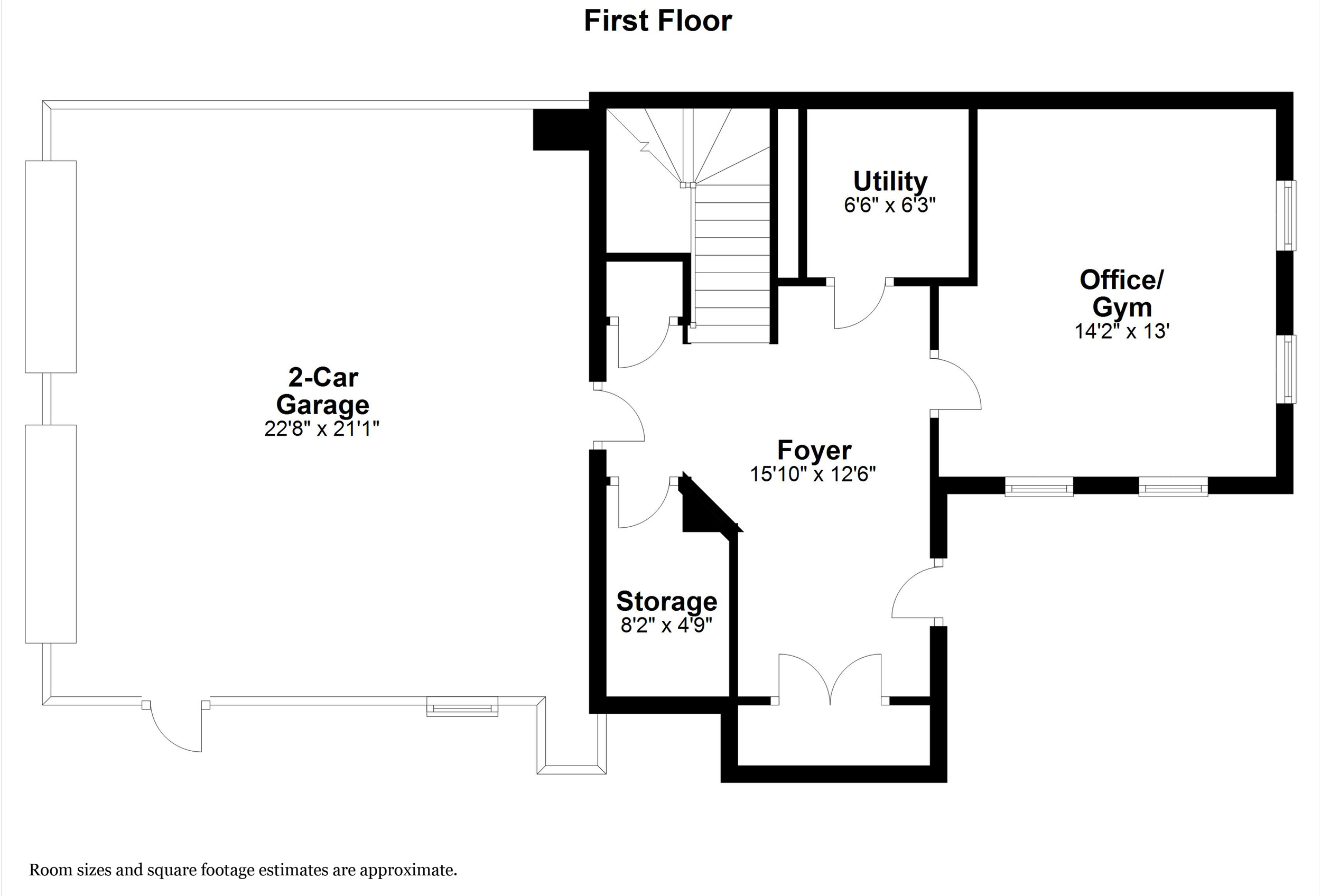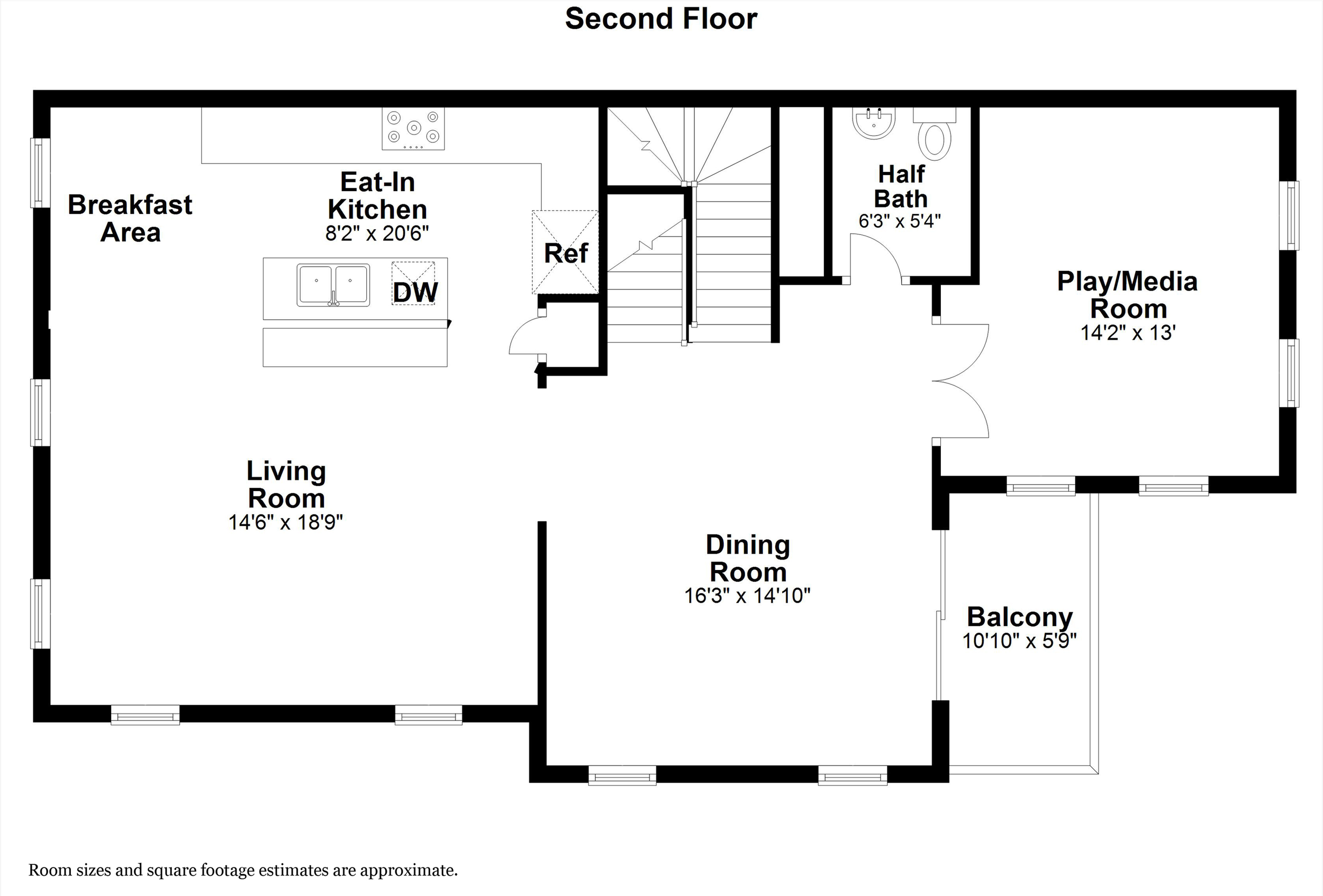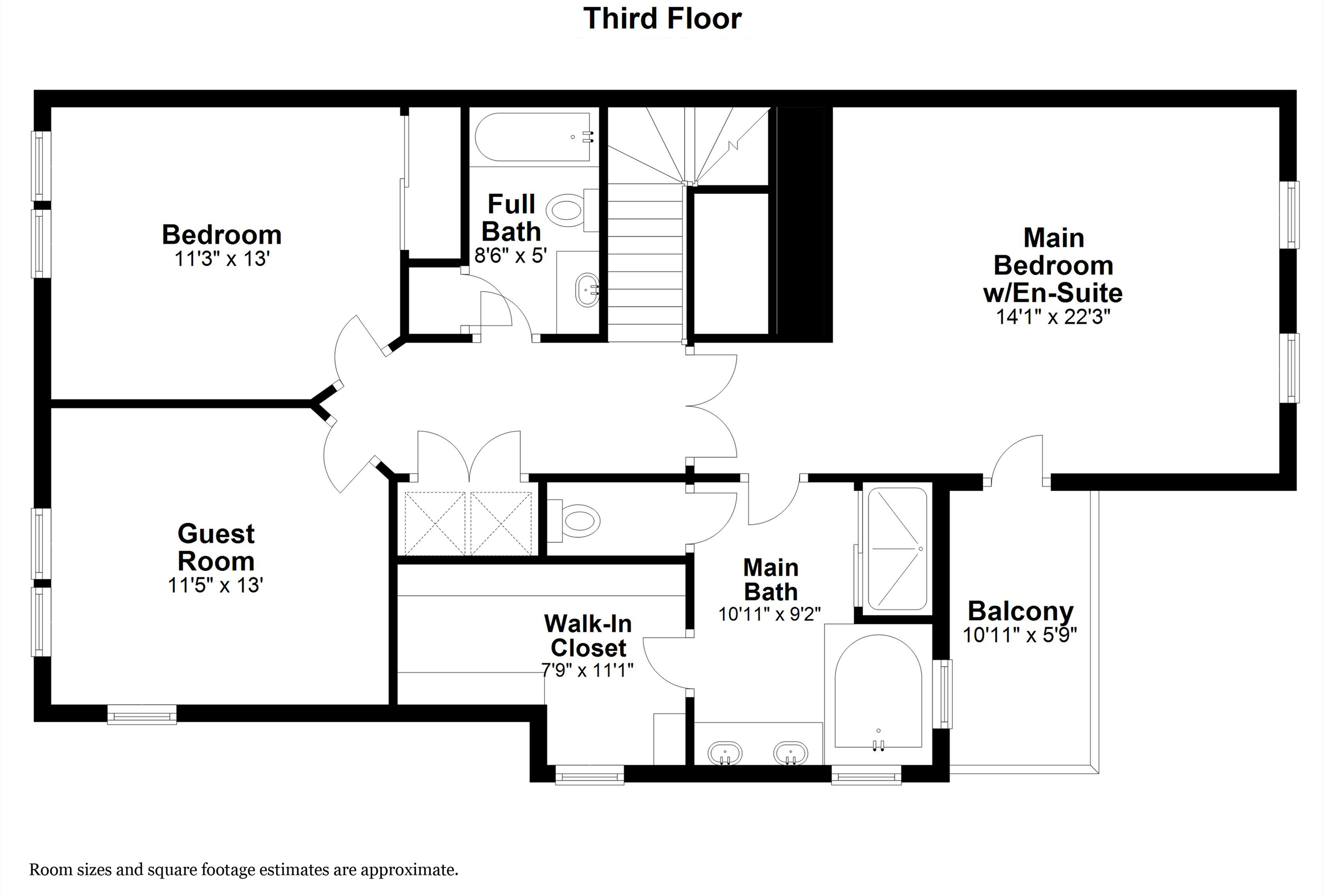Community living at its finest.

photos | Clubhouse Amenities | Floor Plan | Location | Ask a question
About
Corner unit Eastbrook Model home, verdant views, steps from school bus stop; here’s an updated home designed with a layout that meets buyers’ needs of today! 3 levels of purposeful living, of note is the ground level room- easy access from entrances, private enough for a home office, large enough for a gym/guest room! The main level is a sunlit space with an enviable kitchen: 6-burner JennAir range with microwave that vents out, generous cabinetry, over-sized island, deep pantry and breakfast nook! Host and entertain with ease at the large dining area; adjacent playroom doubles up as a media room too. Private sleeping quarters upstairs, 3 rooms, all with recessed lights and vaulted ceiling. Custom closets fitted in bedrooms; Hunter Douglas blinds on over-sized windows throughout. The Primary Bedroom is its own retreat, with a balcony that offers sweeping park views and a spa-like ensuite bath with shower and soaking tub, true walk-in closet. 2-car garage +EV panel. Best of community living in a top Westborough school district!
2 Bedrooms + 2 Guest Rooms
2.5 Baths
2,975sqf gross living
Clubhouse amenities (Pool/Gym/Private Rooms) @ $364/month
Offered at $799,900
