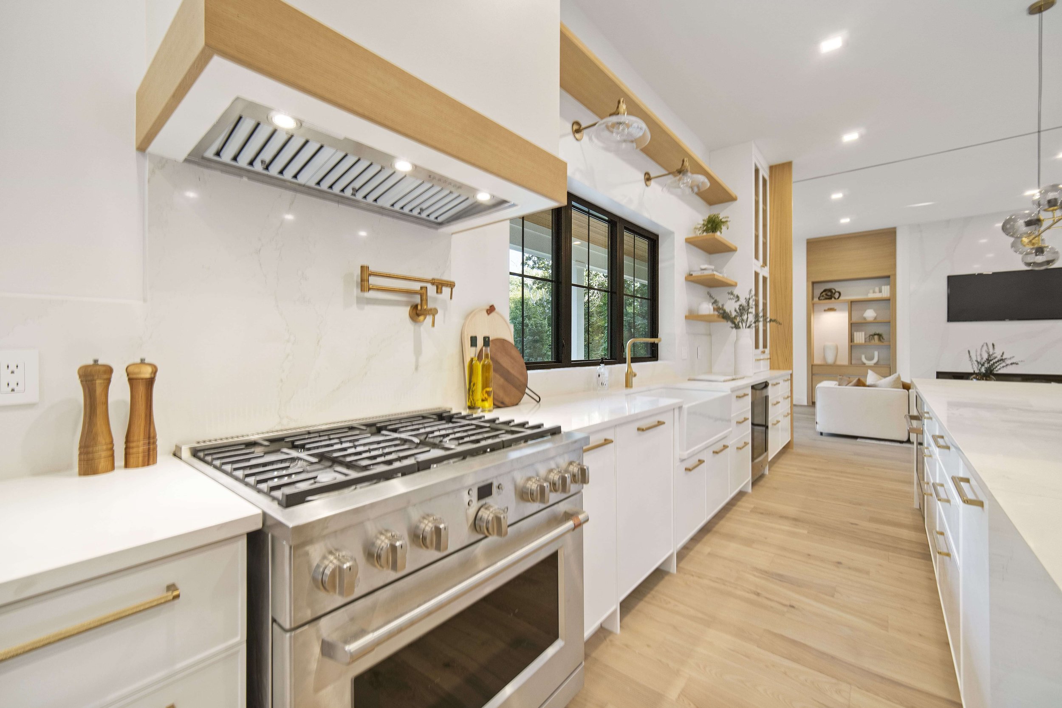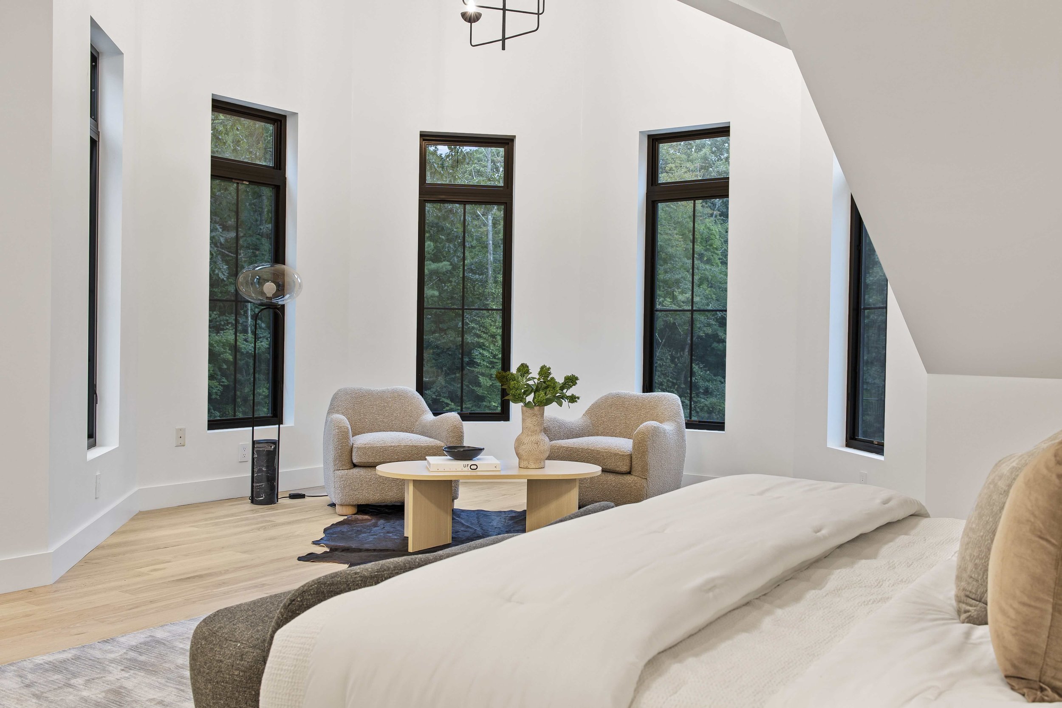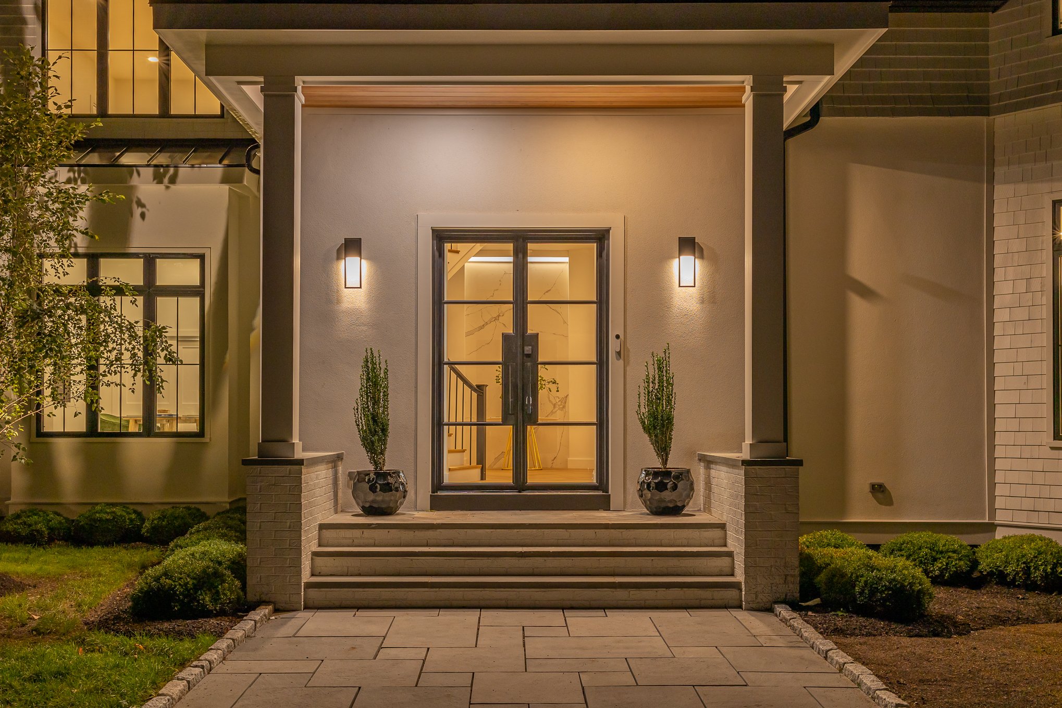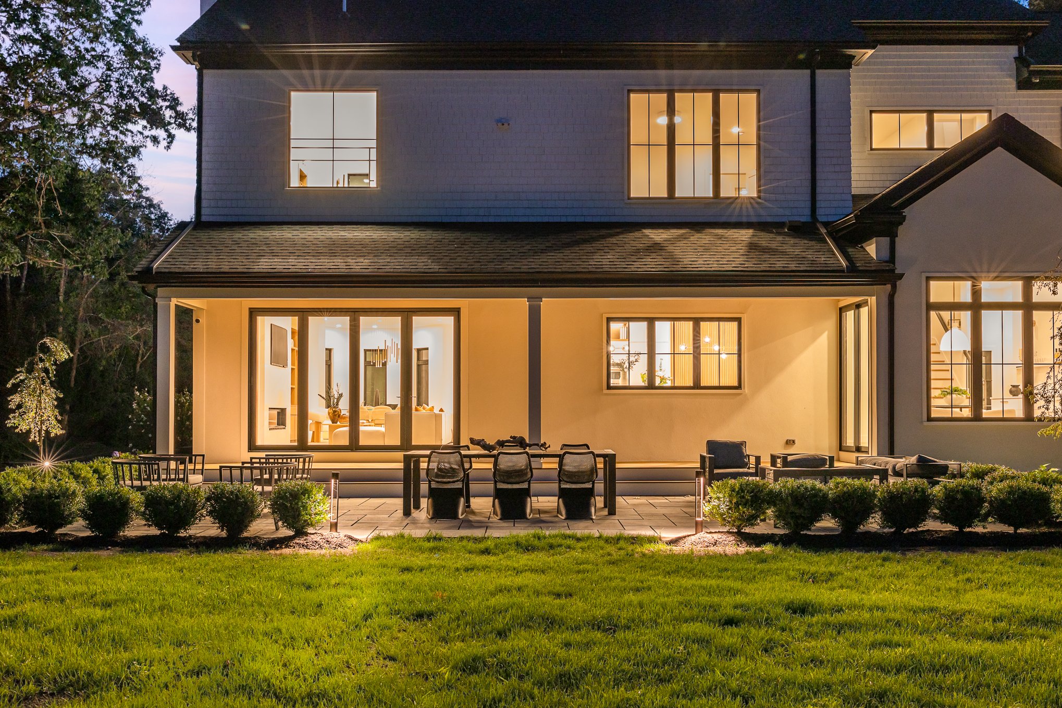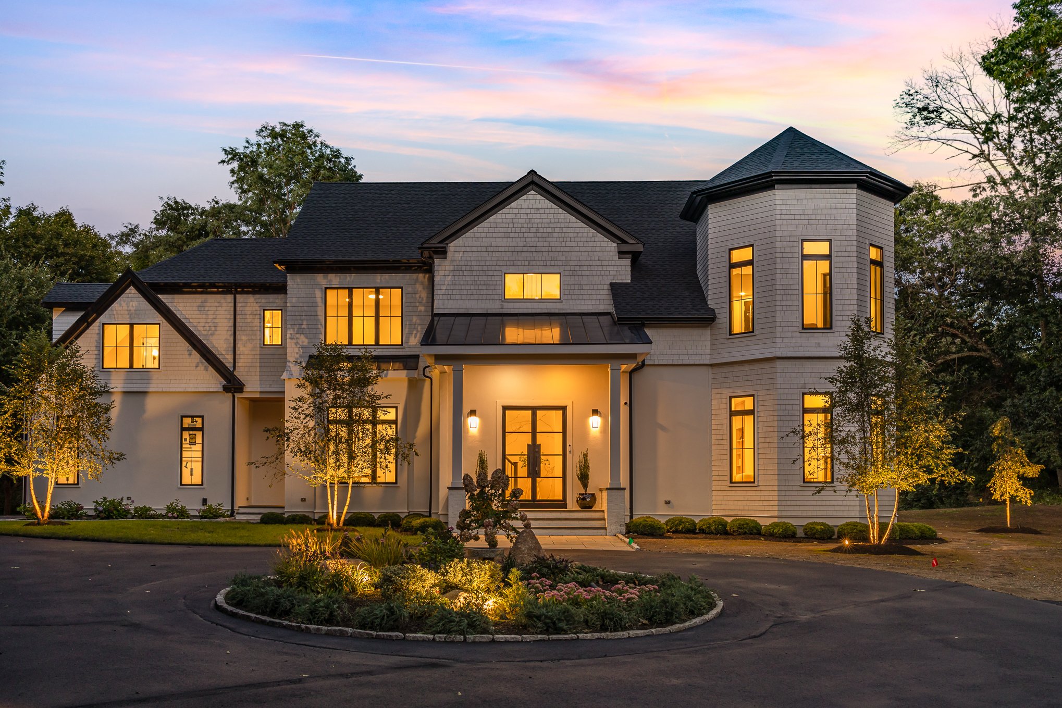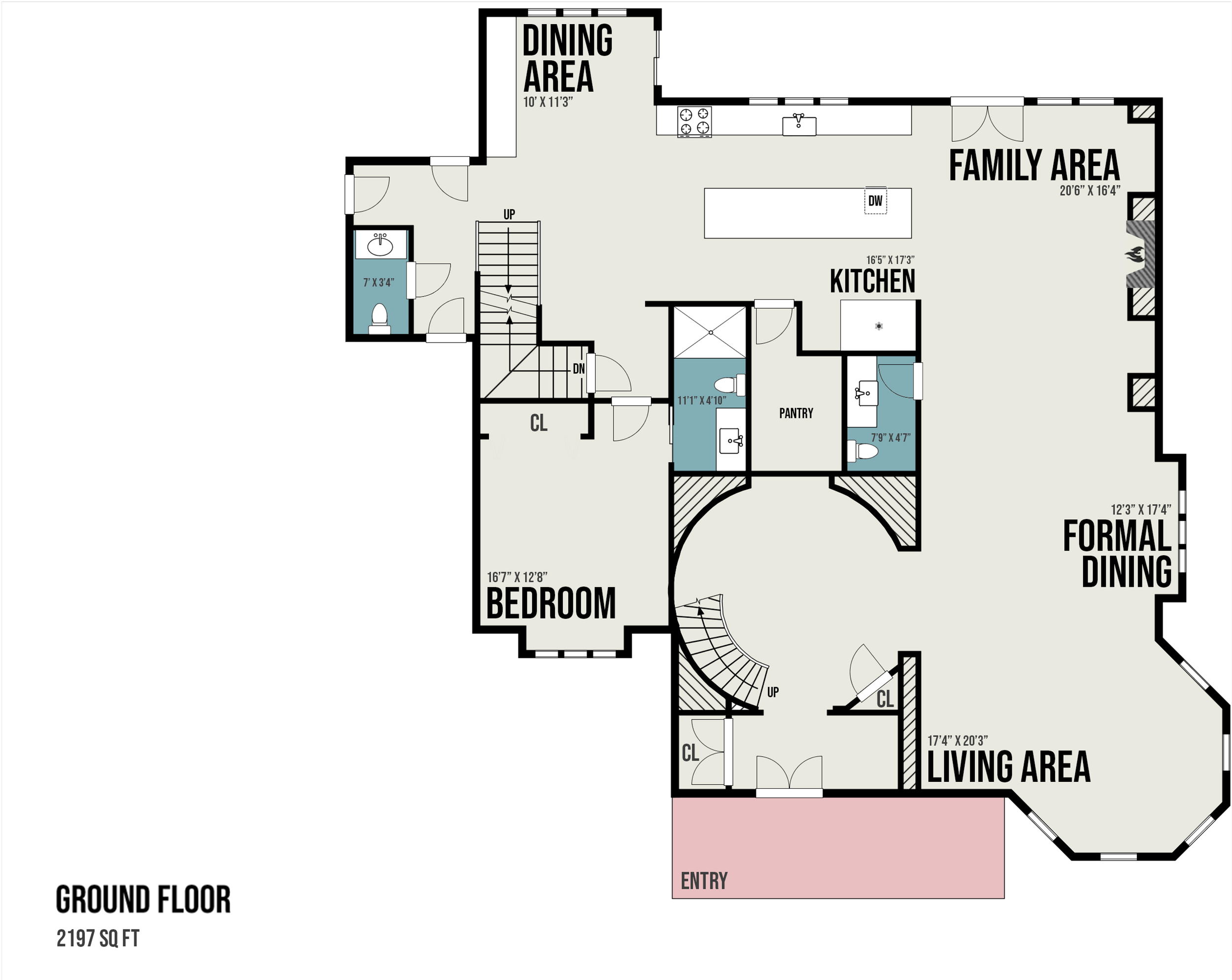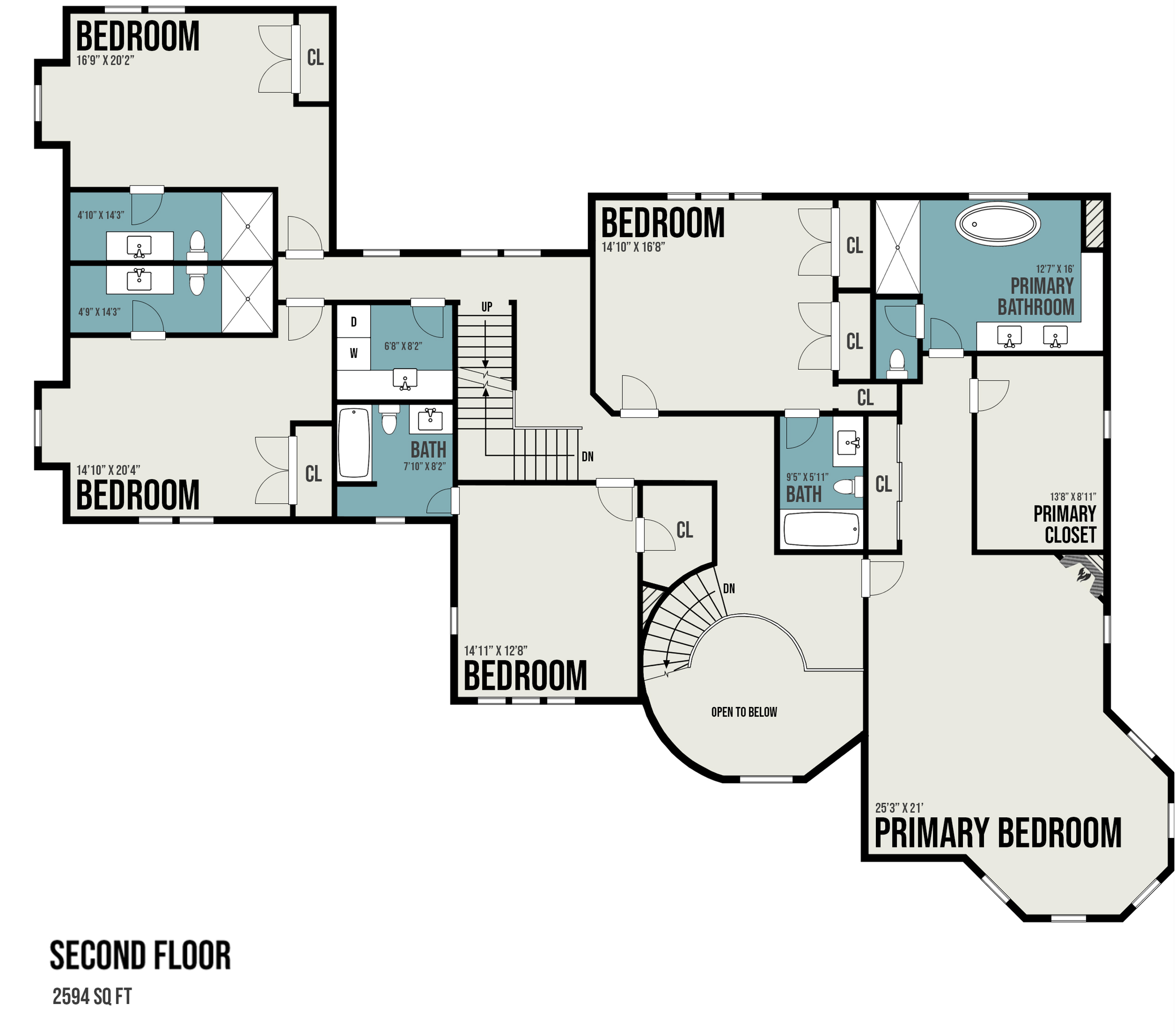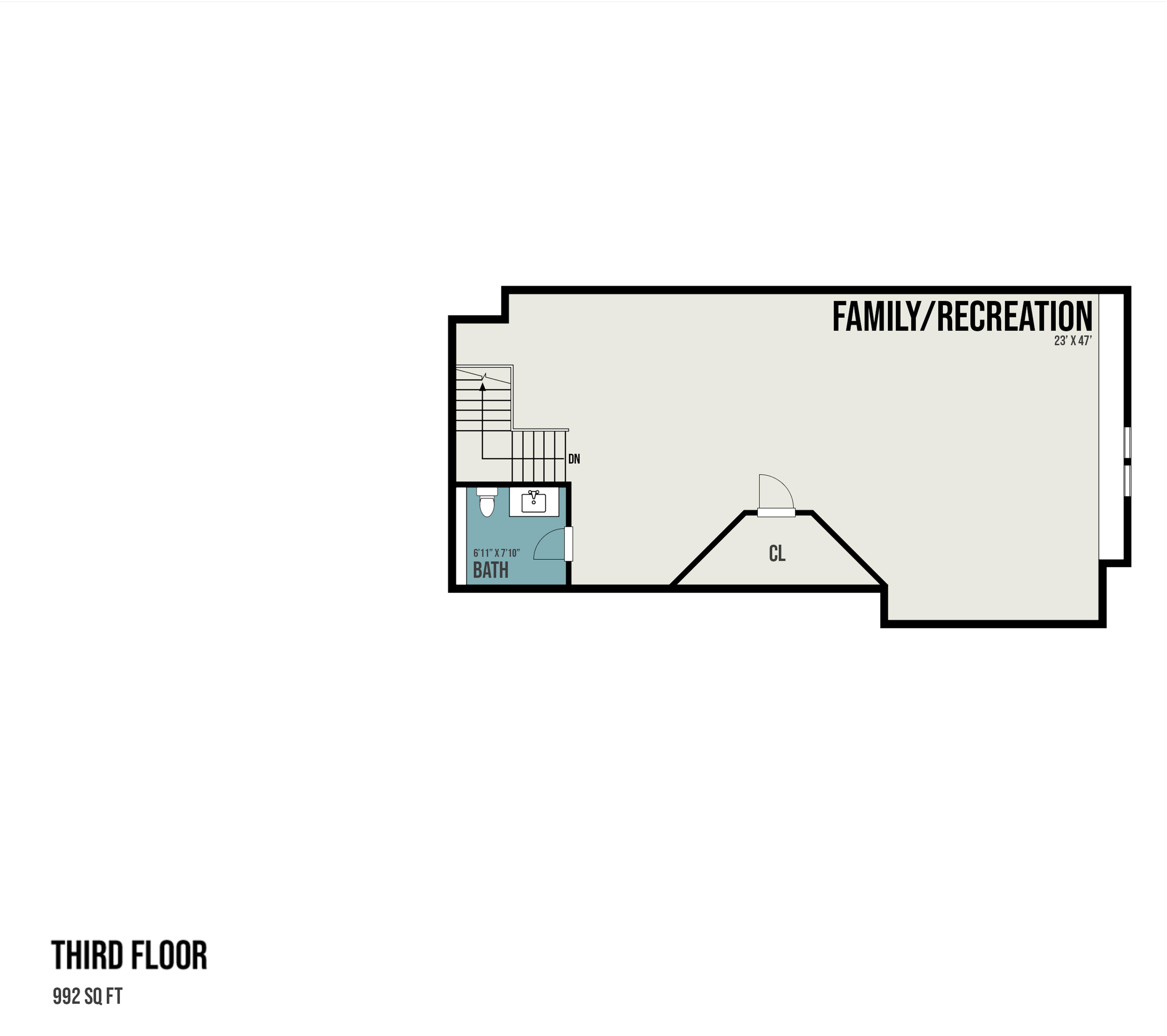A Sanctuary Designed For Life And Rest

Virtual Walkthrough | photos | Floor Plan | Location | Ask a question
About
Up a gentle road and away from prying eyes sits 21 Plain Rd, a house defined by transitional architecture; a sanctuary designed for life and rest. This is a space inspired by the outdoors; interpreted into exquisite earthy tones, texture and form. Light is omnipresent in this house, its brilliance by day enhanced by over 10 ft of ceilings and large casement windows throughout; by night via lavish fixtures. Wood panels, rich, warm and reminiscent of spa days dress this abode. Here, options to gather and entertain, or unwind in solitude are endless. Luxury is woven into the day-to-day living, from the chef’s kitchen (Sub-Zero, GE Café) to primary bath (heated floors, steam shower, motion activated display closets) and bedrooms- all with ensuite full baths. The finished attic and basement is open and left to interpret or define.
On the golden hour, the grounds on 3.07acres are extraordinary- step through foldable Pella doors onto the bluestone patio to enjoy dusk, or take a quiet stroll on the grounds.
10 Rooms
6 Bedrooms (with full en-suite baths)
6 Full Baths, 3 Half Baths
7,827sqf
Offered at $4.35M







